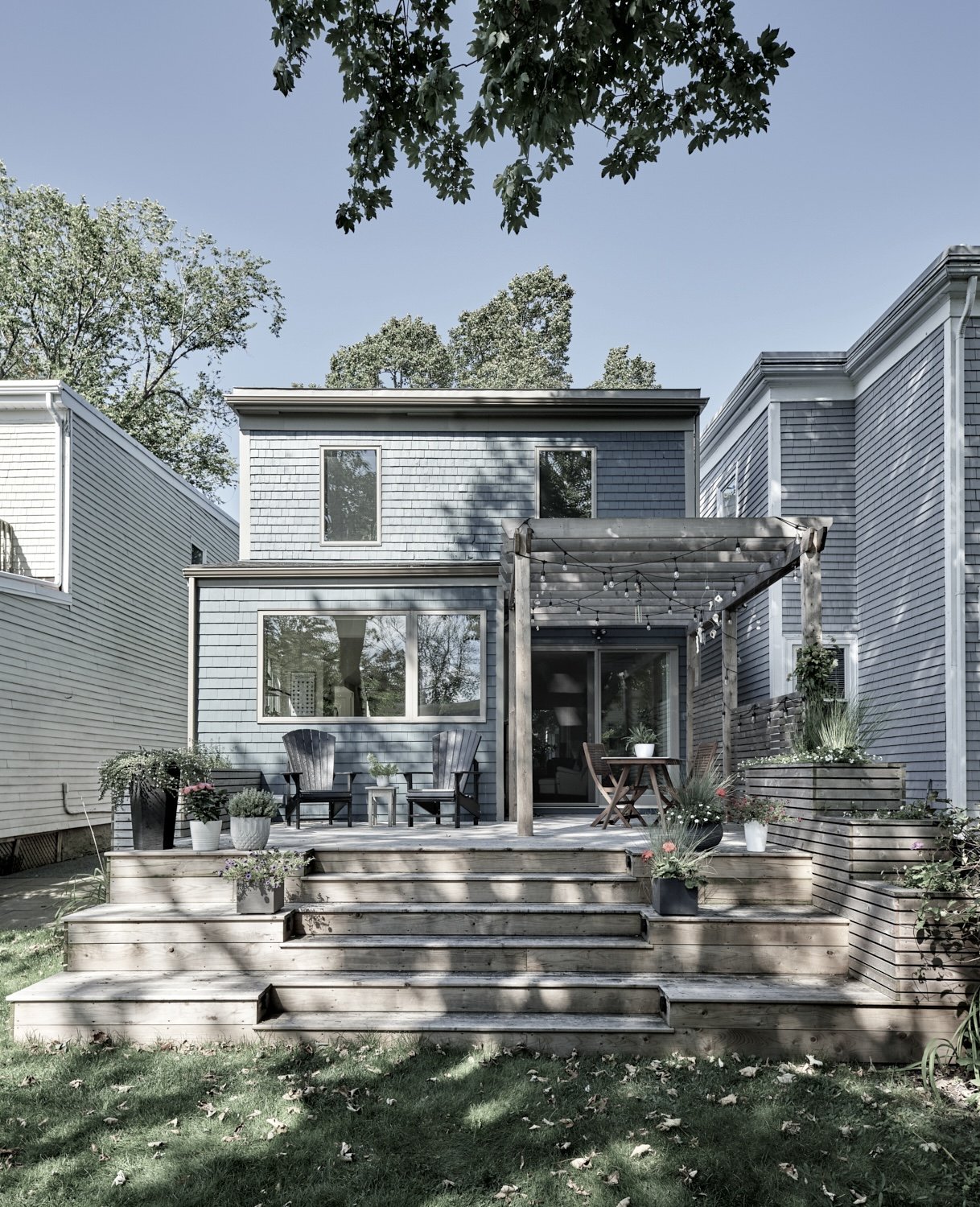
Linden
The second act for a cherished old home.
This turn-of-the-century Halifax home, located on a quiet tree-lined street, had been flipped by the previous owner who completed trendy cosmetic upgrades, but skimped on the essentials like code compliant electrical and plumbing. Existing spaces were tight and unpleasant to use.
The homeowners, empty nesters with a love of the outdoors and their fluffy pets and a passion for cooking, wanted to improve the interior flow, add warmth and natural light, and extend the living area into the back yard. Like many older homes, the house was also lacking in functional storage in every space, from the front entry to the bedrooms. The owners wanted clever, uncluttered storage—where everything had its place.
And so, the transformation began. Interior walls, including an unfortunately positioned powder room and a chunky fireplace, were demolished to maximize spatial connections. Two new beams in the kitchen ceiling were added to open the entire back part of the house. A compact service core, clad in reclaimed barn boards, formed the backdrop for a Wittus Shaker wood stove and conceals a discrete powder room.
A tiny closet on the stair landing was reoriented into the cramped entrance, for improved storage and elbow room. The principal bedroom, with custom built-in clothing cupboards, is now a serene refuge overlooking a magnificent linden tree.
The main bath was expanded 36” into the spacious guest bedroom. The added space allowed for the laundry to be relocated from an unfinished, stone basement to the second floor—with enough space for a custom shower and freestanding soaker tub for a spa-like refuge.
The existing oil-fired boiler was replaced with an electric boiler, and a solar photovoltaic array was added to offset the heating costs.
The interior spaces now flow seamlessly together and the finishes throughout the house create a sense of calm. Views of the back yard were expanded with a full wall of windows—from kitchen counter height to the ceiling. An 8-foot-wide patio door opens onto a generous multi-tier deck screened by a cedar pergola.
Location: Halifax, Nova Scotia
Type: Residential Renovation
Structural Engineer: Josh Pidgeon
Builder: Blueprint Construction
Windows & Doors: Marvin Canada
Photography: Janet Kimber








