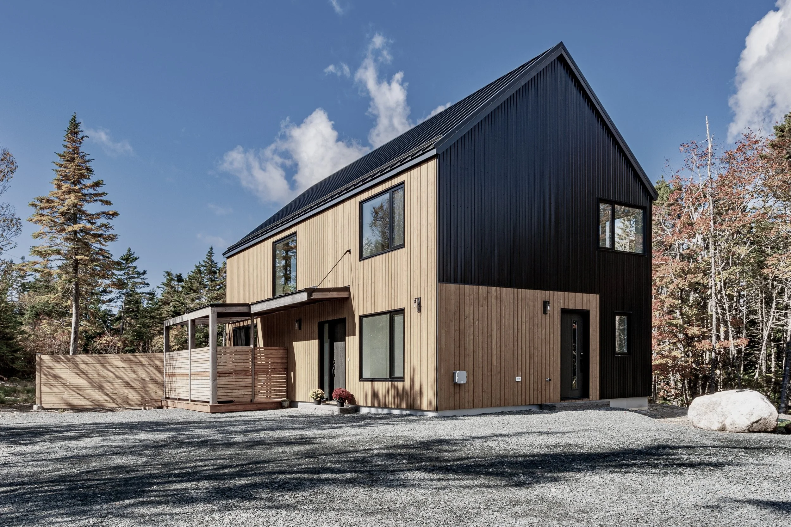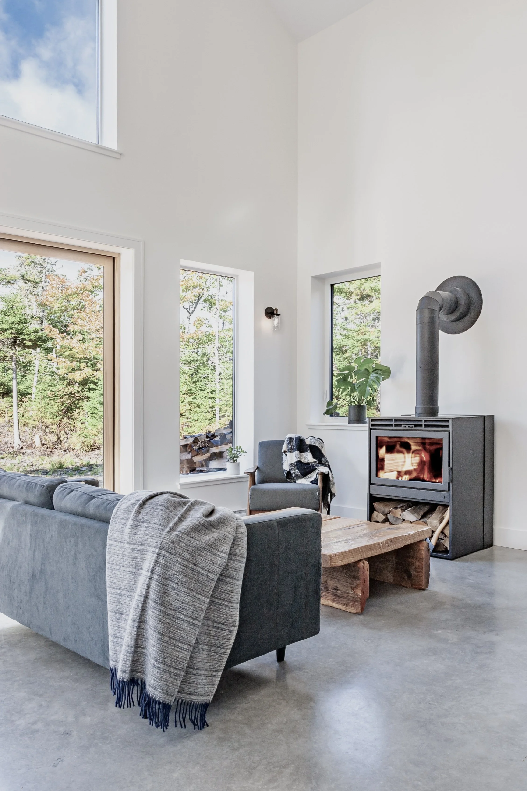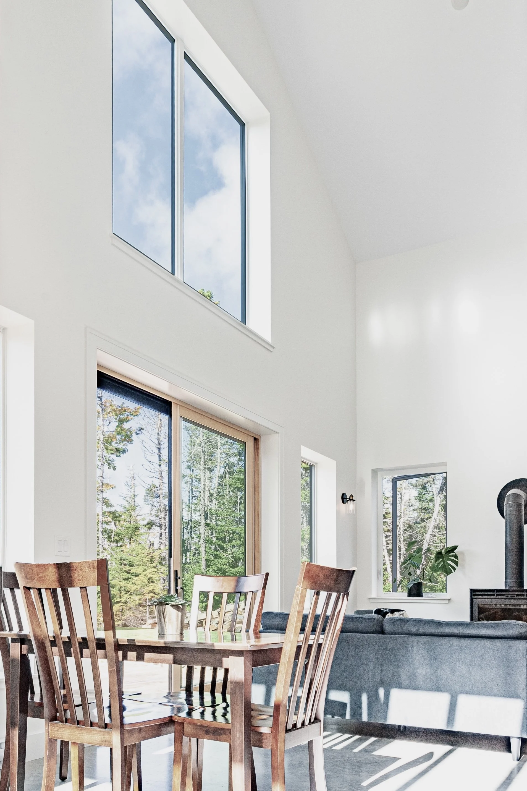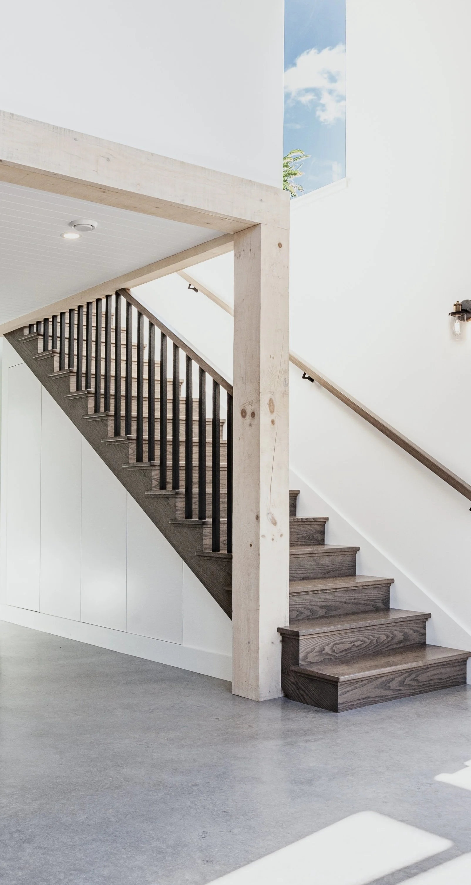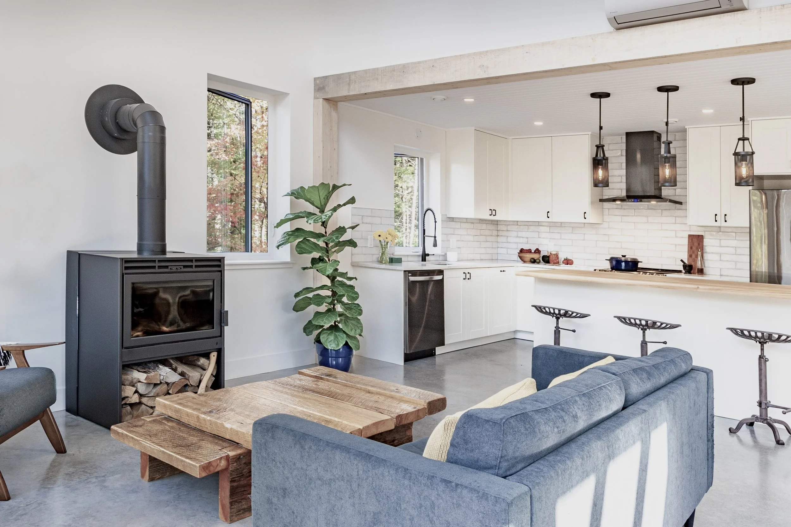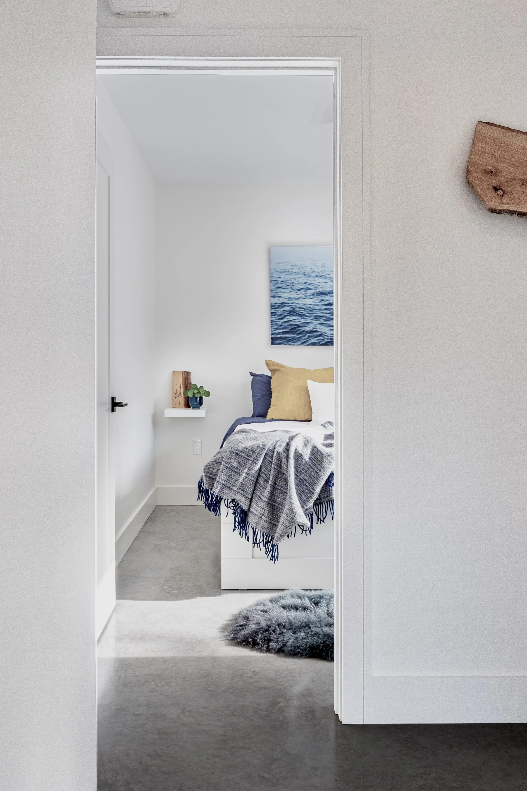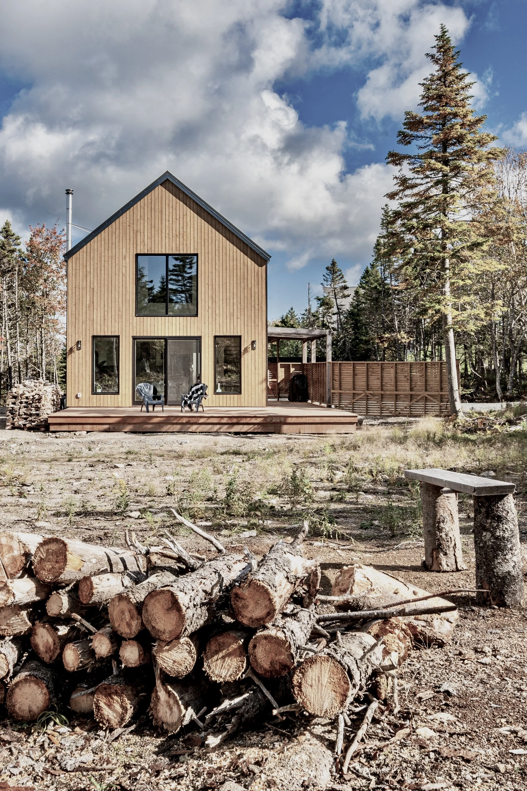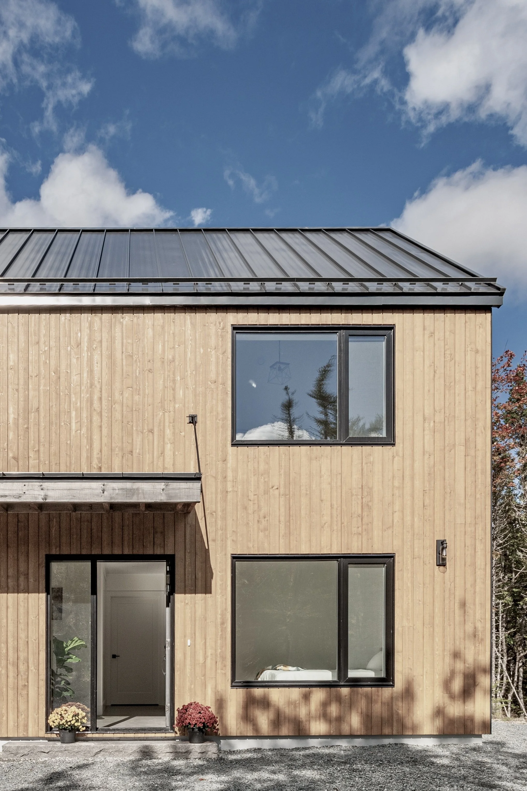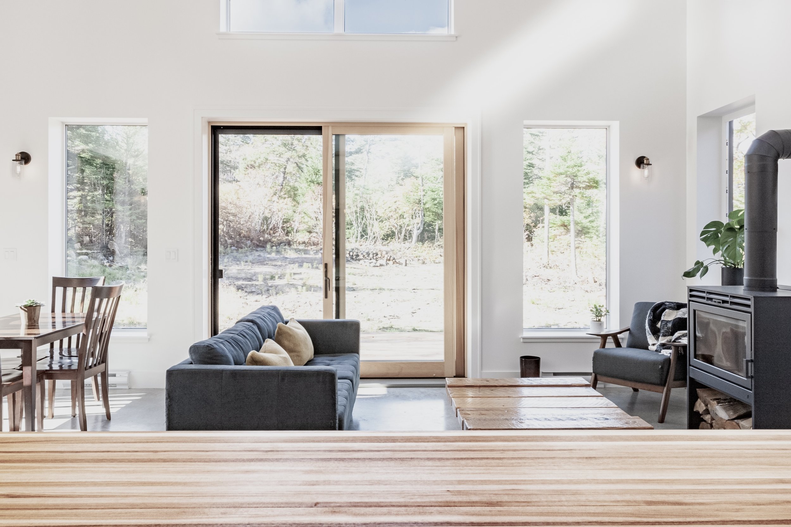
Sambro Creek
A small wonder tucked away in the forest.
Sambro Creek is a 1,500 square-foot, three-bedroom, two-bath home tucked into a quiet spot in the woods with distant ocean views.
The homeowners – one an early bird and the other a night owl – both grew up in prairie towns and wanted to build a home to truly enjoy the nature surrounding it. They were drawn to this property for its proximity to the beach, the space for their dog to roam, and the smell of fresh ocean air.
This modern, energy efficient home features an open-concept, double-height living area and functional kitchen located under the second-floor loft lounge space. Though compact in size, this home is thoughtfully designed to use every square inch of space including a full pantry which fits under the primary staircase.
The Scandinavian-style aesthetic, with white walls, concrete floors and wood accents, creates a beautiful backdrop for the patterns of light and shadow that filter through trees into the home on sunny days. The views of the forest are the true focal point of the space. The premise behind the aesthetic is rugged and natural (rather than cute). The spaces were designed to be uplifting, calm and relaxing.
Though performance does not quite meet Passive House targets, the home has been expertly designed following Passive House principles, including triple pane PHIUS certified windows from Kohltech, a high performance HRV, and super insulation with R-34 slab, R-31 walls and R-80 for the roof.
Location: Sambro Creek, Nova Scotia
Type: New Build High Performance House
Builder: Sunbuilt Contracting
Windows & Doors: Kohltech, Marvin
Photography: Matthew Rodgers

