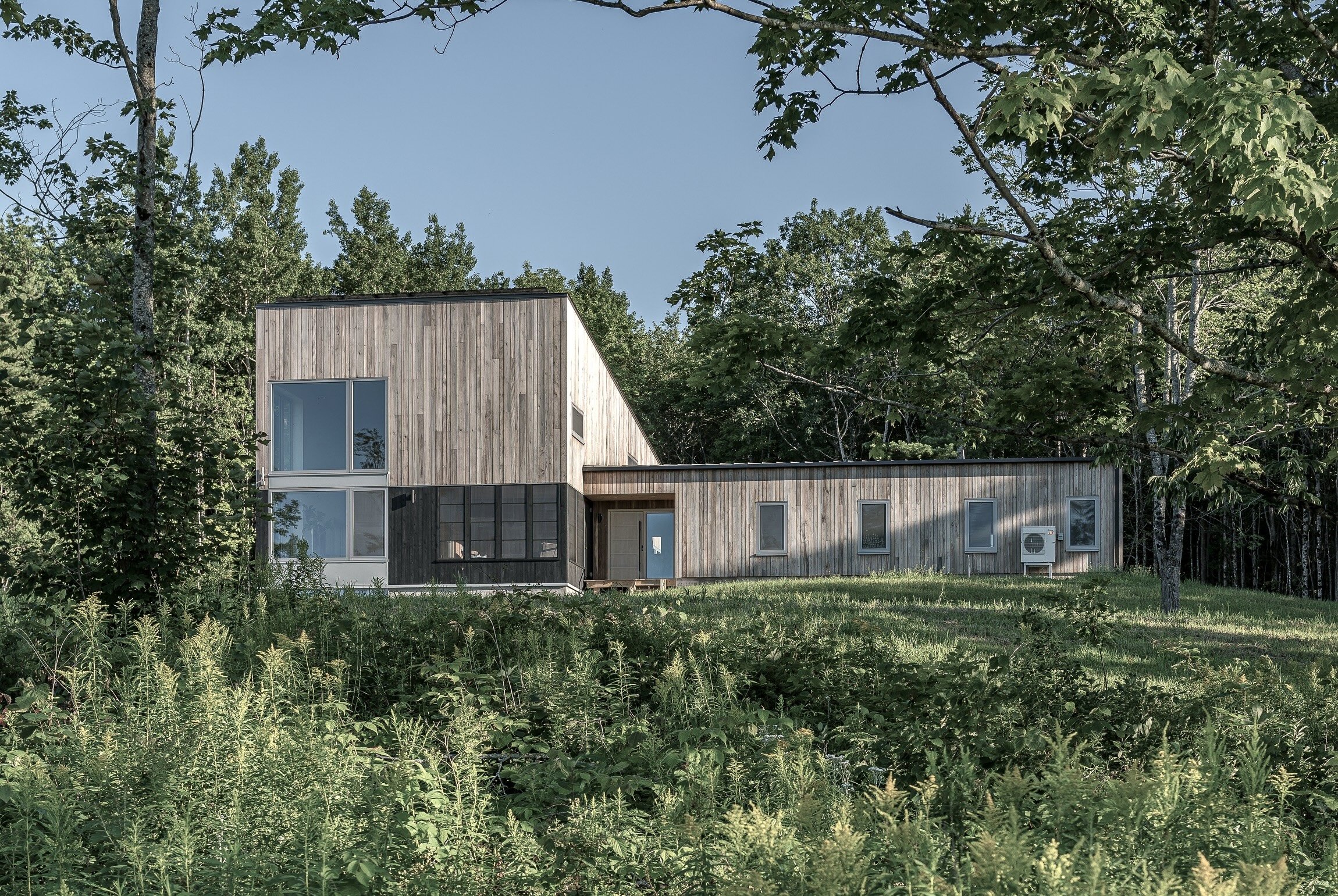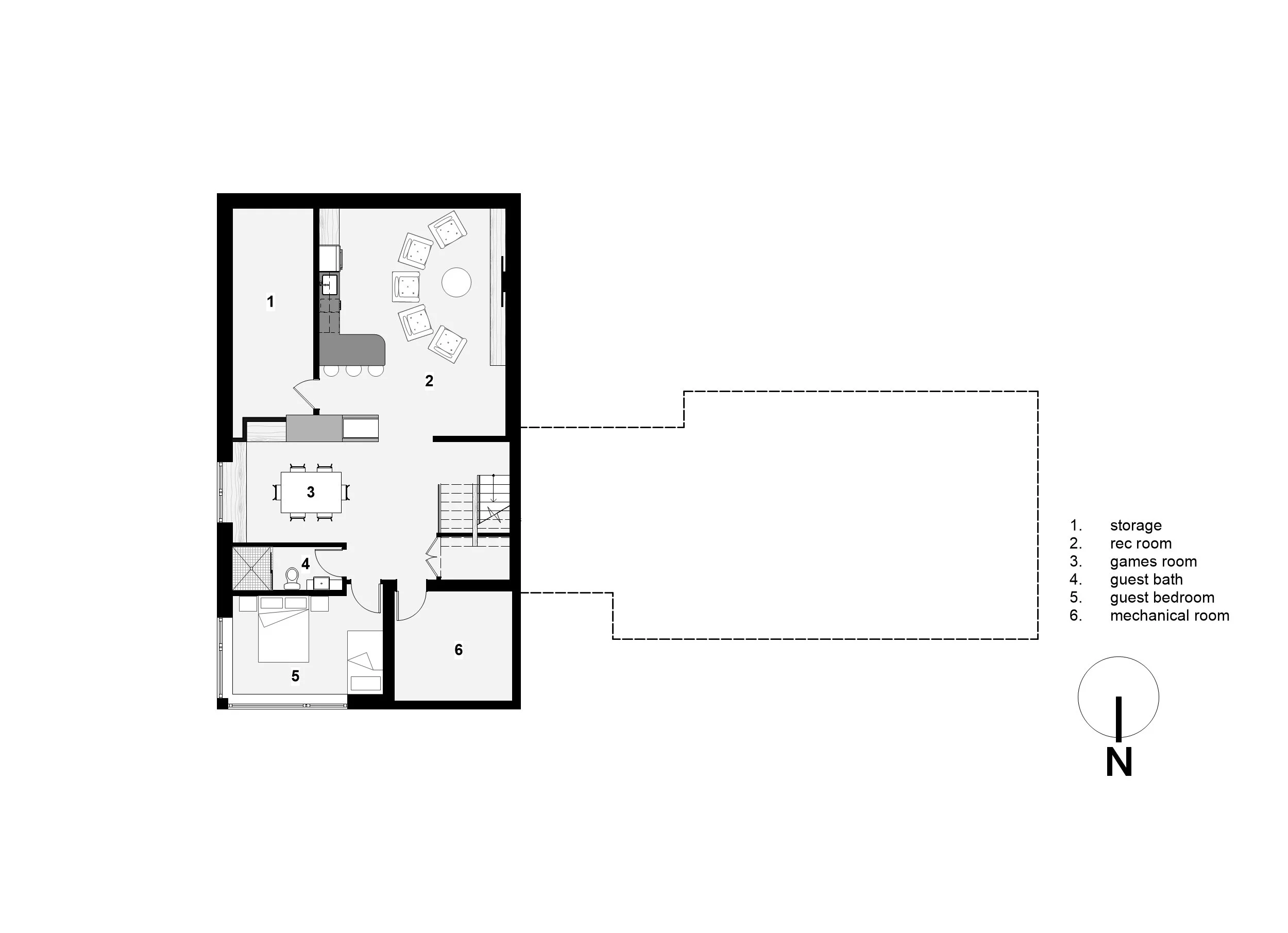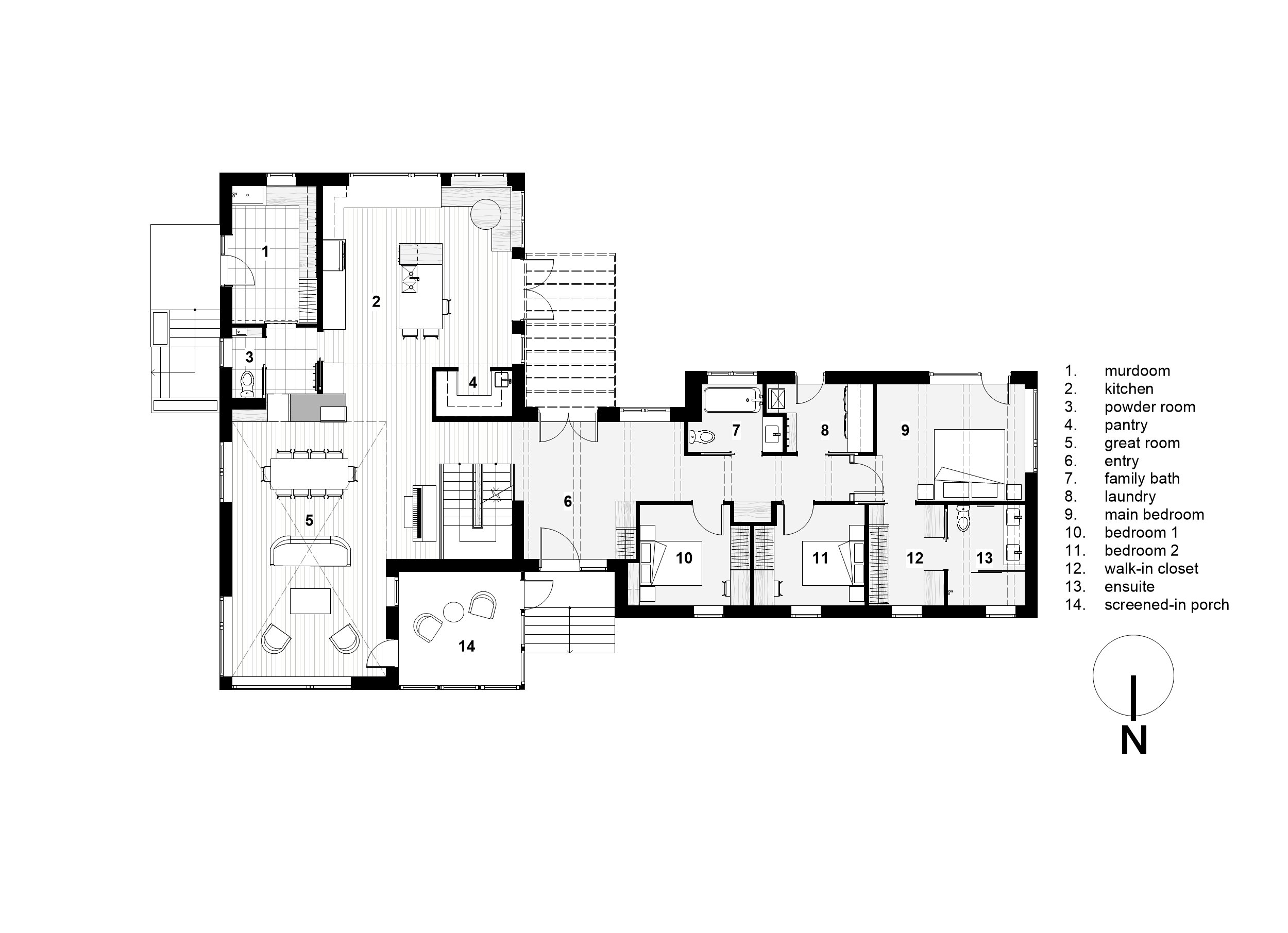
Two Rocks
A tranquil home with two distinct views.
Two Rocks is a 4500 sq. ft. Net-Zero Passive House inspired by its site—a gorgeous, richly textured meadow. The warm and comfortable house has a distinctively modern aesthetic.
The homeowners—a doctor and a food writer—were drawn to the tranquility of the property and the stunning view of Cape Blomidon, a Nova Scotia landmark.
The home’s entry, inspired by the nearby Gaspereau River, is a thoroughfare of movement. It connects the ‘Two Rocks’ of the home, the public and private wings, the inside and outside, and the front and back of the home.
The public and private wings both feature a mono-pitched roof. The public wing includes an open-concept living space, loft area office, library, yoga nook, kitchen, screened-in porch, and mudroom.
The bright, double-height living space has north-facing, triple-pane windows that offer expansive views of the Annapolis Valley landscape and Cape Blomidon cliffs.
The private wing hosts the principal bedroom and ensuite, children’s bedrooms, bathroom, and laundry. These are intimate spaces, with ceilings pitched to frame tranquil forest views.
The kitchen at the back of the public wing looks out to the forest edge. Along with the extensive storage and built-in breakfast nook is an apothecary for dried herbs, preservatives, and ferments. The homeowners established a fruit orchard on the property, and we wanted to create a place for them to store their harvest.
We nestled the lower level into the lush site, with a guest bedroom and bathroom. There’s also a recreation room with a gym, games table, home theater, bar, and cold storage.
A west-facing three-season screen room capitalizes on the last light of the day and beautiful, tonal sunset views.
Two Rocks’ was awarded the Kohltech Peak Award for Most Outstanding Energy Efficient New Home by the Canadian Home Builders’ Association Nova Scotia, for energy efficiency, healthy indoor air quality, and long-lasting environmentally responsible materiality.
The home is 80% more energy efficient than a code-compliant home and is Net Zero with a 24kW solar photovoltaic array and ERS rating of 0. It has an airtightness of 0.7ACH, which is over five times the typical home. Energy recovery ventilation units deliver fresh air of the highest indoor air quality.
The site’s acres of forest offer ample site-sourced fuel to meet the heating loads on cold days. And a low-BTU wood fireplace creates a cozy counterpoint to the large windows in the living room.
Timber and charred cedar accents emulate the exterior palette, and tactile materials enhance the home’s connection with the land. The locally milled pine planks will naturally patina, and we express raw materiality through polished concrete and steel.
The experience of the Two Rocks home changes depending on the room you’re in. The living areas have a playful energy, while the bedrooms are restfully quiet. As intended, a sense of living in harmony with the surroundings—both the lush meadow at the front, and the calming forest that hugs the back of the home—underpins the whole design.
Recognition: 2022 Kolhtech Peak Award for Most Energy Efficient New Home & ArchDaily 2022 Building of the Year Nominee
Location: Gaspereau Valley, Nova Scotia
Type: New Passive House Construction
Structural Engineer: Sandy Dewar
Builder: Bentley Built Home
Windows & Doors: Vetta
Charred Cedar: Blackwood Siding
Millwork: Decoste Kitchens
Photography: Chris Dickson











